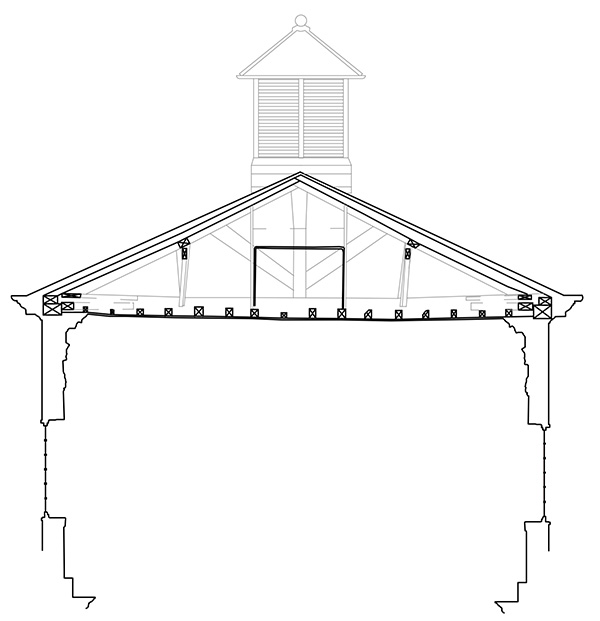
In 2017 MBC worked with a range of other specialists to undertake emergency repairs to the eighteenth-century ceiling of the Great Assembly Room, in the Grade I listed Assembly Rooms, Blake Street, York.
Built by subscription between 1731-2, the Assembly Rooms, Blake Street, York, is one of the most significant pieces of architecture in the city. Designed by Richard Boyle, 3rd Lord Burlington, the design was adapted from that of an Egyptian Hall by the Roman architect, Vitruvius. The Assembly Rooms is amongst the first neo-classical buildings ever constructed and is described by Historic England as being “of seminal importance in the history of English architecture”. The centrepiece of the building is the Great Assembly Room, a large rectangular room with peristyle columns supporting a lantern above with clerestory windows.
In 2017 MBC were commissioned by the building owner, the York Conservation Trust, to examine the ceiling of the Great Assembly Room. The plain white ceiling with enriched cornice floats 12 metres above the floor of the grand peristyle room. During routine restoration work to the peristyle column capitals, cracks were spotted in this ceiling, which could not be seen from ground level. Given the height of the ceiling, these cracks represented a significant potential risk to the staff and diners using the Great Assembly Room below. The ceiling was immediately underdrawn as a temporary measure, and monitoring put in place. MBC worked with structural engineer, Jezz Pegram (Mason Clark), to investigate the plaster failure, and identified both cracking and separation (delamination) of the plaster layers. A number of repair methods were explored, but it was eventually agreed that replacement of the whole plain ceiling was the only safe solution. While these investigations were ongoing MBC also undertook significant research on the construction, alteration, and repair of this important historic structure, with a particular focus on the Great Assembly Room roof structure and ceiling. The resultant Statement of Significance was an essential element to understanding the upper part of the building and its many changes through the years. Historic alterations included the c.1843 insertion of a large ventilation system in the roof including 3 large circular vents in the ceiling. The ducting in the roof void ran almost the entire length of the ceiling, and was constructed in lath and plaster on a timber frame. The 3 ceiling vents were removed in the 1950s and the ceiling skimmed to hide their earlier presence, but the duct remained, adding tonnes of additional weight onto the Georgian roof structure and ceiling.
As well are replacing the ceiling with a like-for-like lath and hair plaster ceiling, additional repair work included minor timber repairs in the roof void, and the removal of the plaster render from the ventilation duct in order to reduce the weight on the ceiling joists. The duct’s timber frame was left in situ to preserve its evidential value. MBC also undertook the archaeological watching brief during all of these repair works.

69—71 Micklegate, York
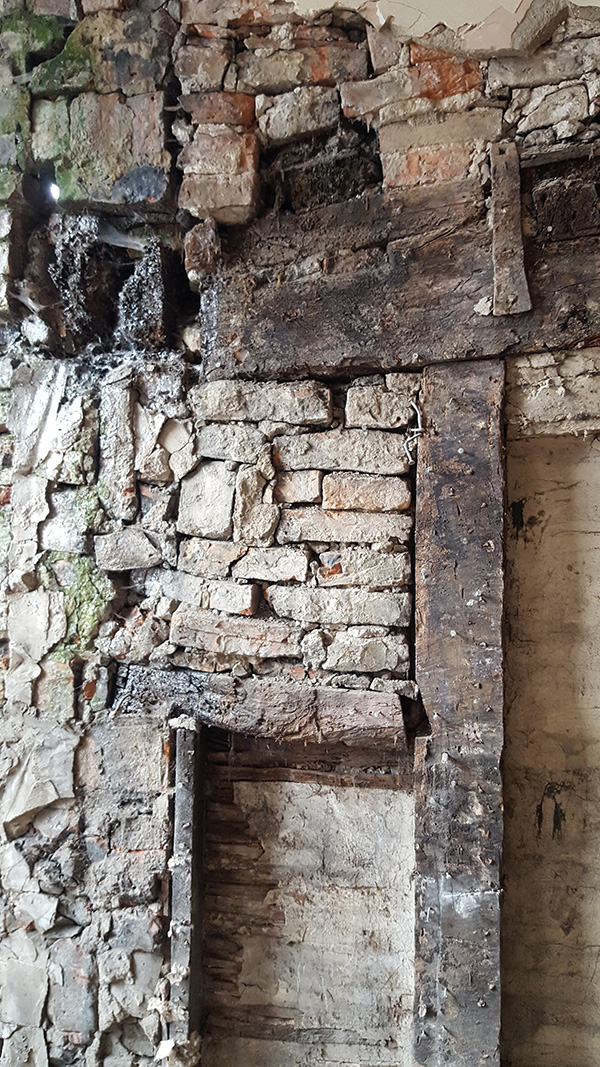
A fascinating and complex Grade II* building containing a late 16th century timber-frame with later wings and alterations, all contained within eighteenth and nineteenth-century brick facades. Poorly understood, and with parts of the structure in a profoundly poor condition, the building was bought by York Conservation Trust a few years ago as a purchaser of last resort.
Commission
Given the obviously poor state of repair, it became necessary to strip out much of the internal finishes so as to understand the construction and development of the building over the past 400 years. This revealed that far more of the original timber frame remained extant and structurally active within the building. This had been hidden by later facades, and alterations particularly to the ground floor rooms. The examination has revealed that the roofs had been raised and turned when a 2nd storey was added as the front of the building.
The present condition is a result of these many later alterations, including the loss of ground floor timber frame, the insertion of ad hoc steelwork, and poorly designed brickwork at the rear of the building. Work now will be extensive and will include tying and timber frame repairs, along with some external wall rebuilding. Even though the building is relatively small, it nevertheless represents a very complex palimpsest. This project has required very careful analysis to better understand the structure, both in terms of its historic development and its structural vulnerabilities. This understanding was vital to inform the development of the Schedule of Works and Specification for Repair for this important and fascinating structure. As an exercise to better understand the timber frame, we will be producing a 3D model of the extant timber work.

Astley Hall, Chorley
A Grade I listed manor house dating from the late C16 with important additions in the early C17 and again in the early C19. Maybank Buildings Conservation were asked to consider the condition of the buildings by the owners Chorley Borough Council, in 2001 and again in 2011, to inform on long term maintenance problems. These took the form of a detailed schedule showing changes in condition over ten years. Each section was subdivided into materials, condition, and repairs. The client was also advised on a repairs programme and risk profile.
In 2014 we started the project management of a Heritage Lottery bid. The first task was dating the build sequences and analysing the materials used, many of which showed a detrimental effect on the structure. To accomplish this a measured survey with full plan and elevation drawings was undertaken.
The earlier work had established problem areas, which were then opened up and materials analysed. The Conservation Plan and Gazetteer provided evidence of phasing of parts of the building and dates of some of the earlier repairs. In 2015 after monitoring movement in a side wall of the Great Hall we were forced to open this up to ascertain the reasons behind the ongoing movement. Rotten sole plates at the wall base required replacing urgently, a job that was made difficult because of the fine plaster in the Hall and the need to support surrounding ceilings. Laser scanning is being used for monitoring any movement now to this wall. Towards the end of 2015, a costed repair schedule for the Hall was completed which will form part of the Lottery bid.
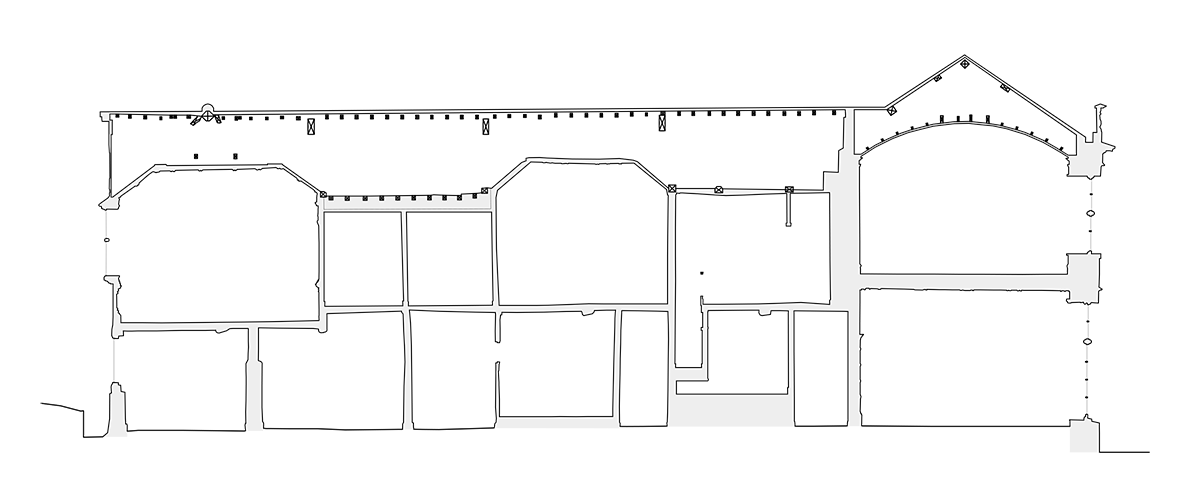

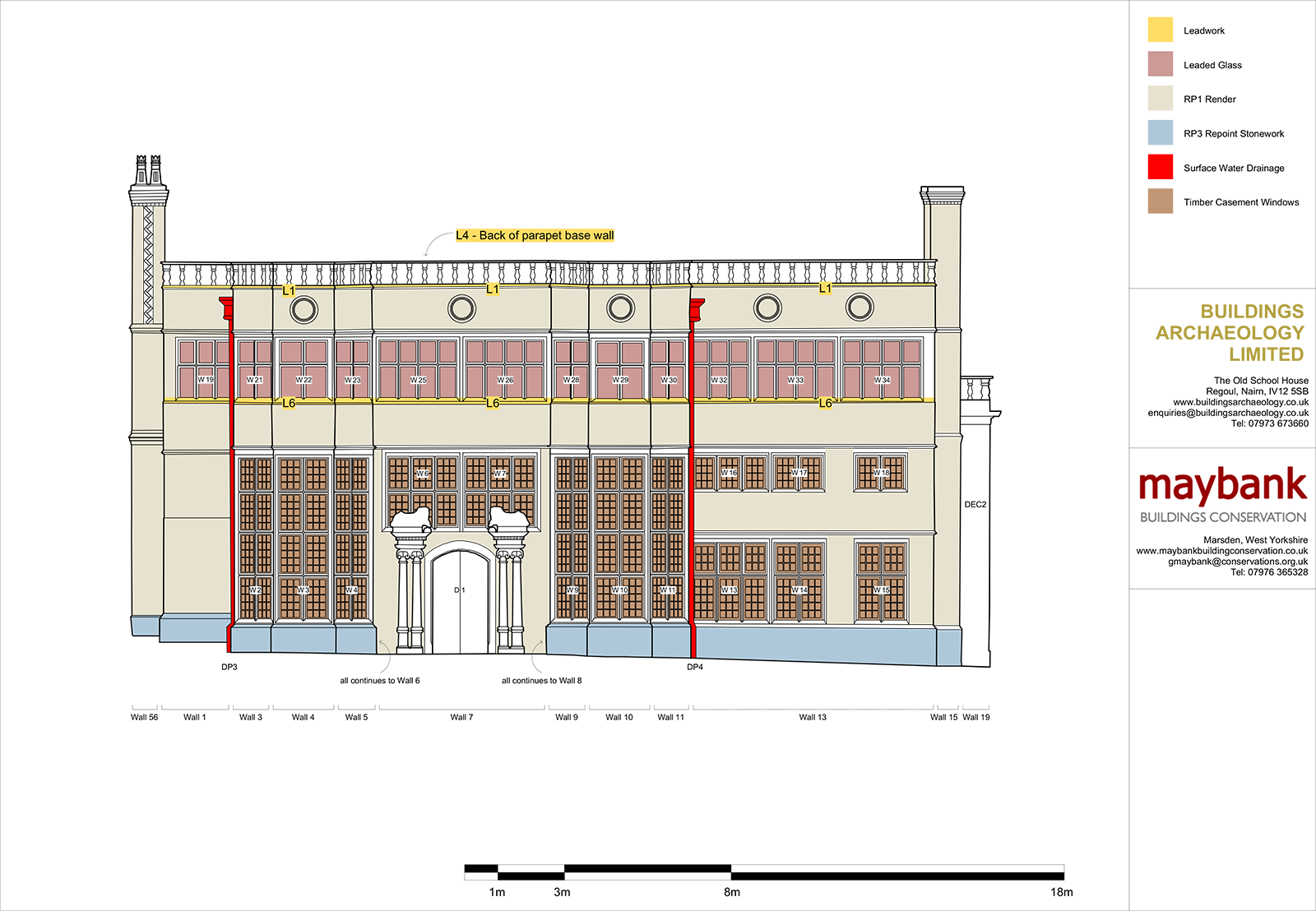
Other Work:
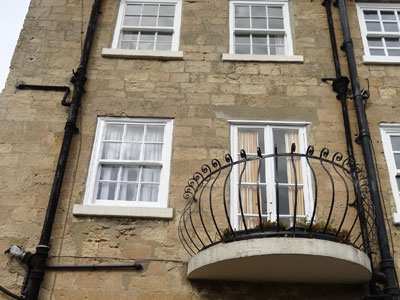
61 Kirkgate, Knaresborough, North Yorkshire (Grade II)
A condition survey for a prospective purchasers of this four-storey limestone former end cottage dating from the mid to late C18 overlooking the Nidd gorge.
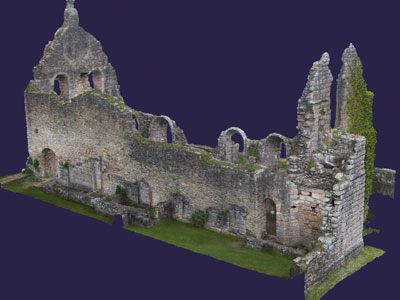
Fountains Abbey West Gatehouse, North Yorkshire (Scheduled Ancient Monument)
Using drone photography we created a detailed 3D model of this large C12 ruin within the World Heritage Site of Fountains Abbey and Studley Royal. The model has been used to create interpretation of the modern repair and conservation of the ruins.
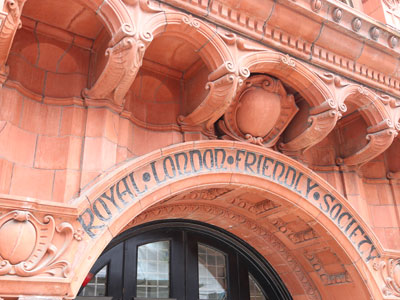
Wigan Library, Wigan (Grade II)
Inspection of the terracotta and brick outer walls of the facaded late Victorian civic building in Wigan town centre. This revealed problems with damp penetration and water runoff to the upper parts of these walls.
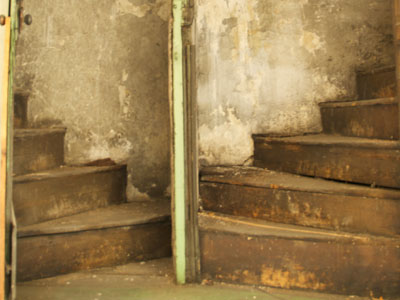
Robson and Cooper, Lendal, York (Grade II*)
An early C18 house with Victorian ground floor conversion to shop. Condition survey and material analysis to inform reuse of this empty building.
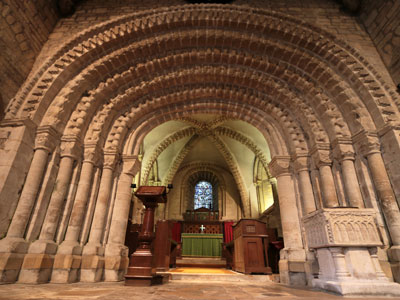
Church of SS Peter & Paul, Tickencote, Rutland (Grade I)
Work included Ground Penetrating Radar (GPR) survey of the church interior to investigate a burial crypt, as well as archival and documentary research into this fascinating C12 church and its unusual C18 remodelling.
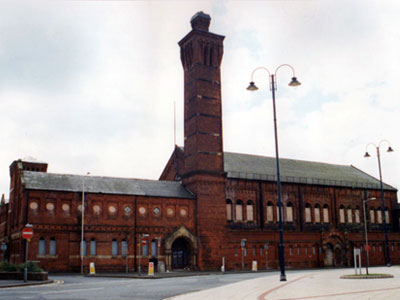
Hugh Mason House, Ashton-u-Lyme (Grade II*)
A full building survey of these magnificent former Municipal baths to inform redevelopment. Built in 1870-1 by Paul and Robinson, the baths subsequently received Heritage Lottery and EU funds to transform them into a business hub.
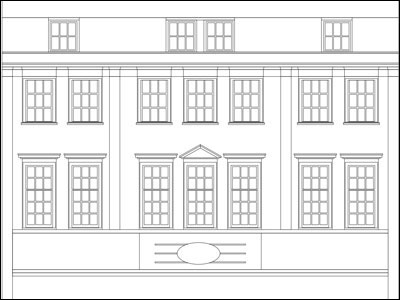
Cornmarket, Oxford (Grade II)
Fabric and documentary research to inform owner’s plans for extension and redevelopment of complex multi-phase shop premises. This research discovered rare and important examples of pressed tin ceilings.
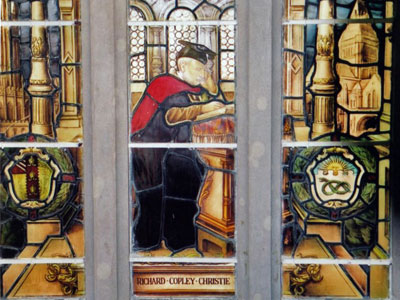
Christie Library, University of Manchester (Grade II*)
Replaced 100 stones into the outer elevation of this Victorian Gothic stair tower. The work also included the repair of Victorian stained glass windows.
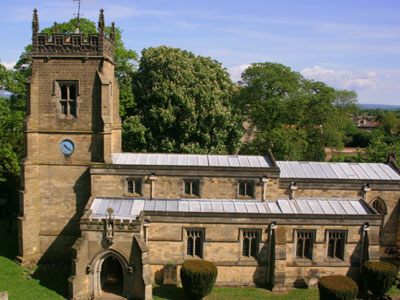
"Street Benefice" Churches, Ryedale, North Yorkshire (Grade I-III)
Carried out a Level 4 Historic England survey on this group of early rural parish churches, including detailed archival research and archaeological building recording. This project explored the lost medieval churches and their Victorian replacements.
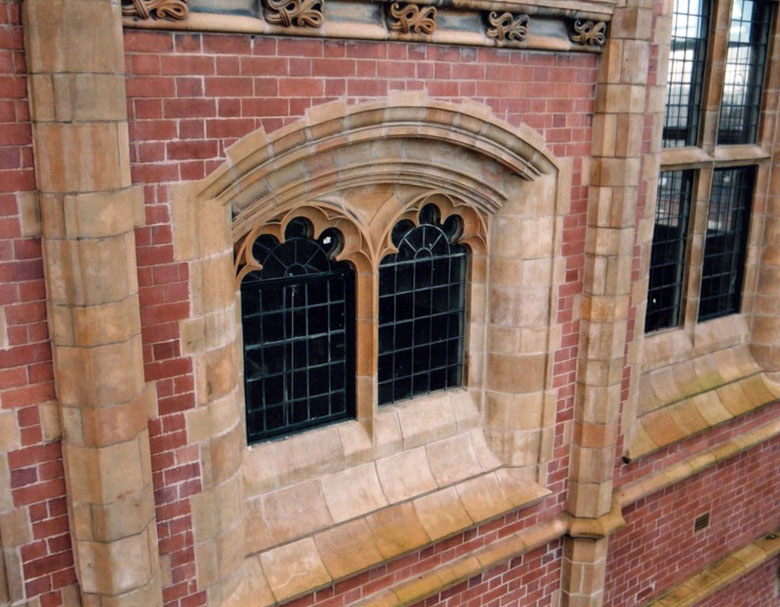
Warrington Pyramid Arts Centre
A C19 law court repaired and re-roofed then converted and extended by others to become a performing arts centre.
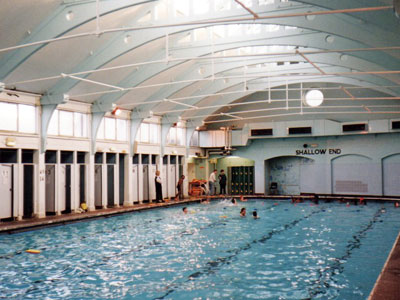
Dulwich Swimming Baths (Grade II)
Examination of this interesting historic building with timber-framed pool hall construction regarding condition and reuse for a Heritge Lottery funding bid.
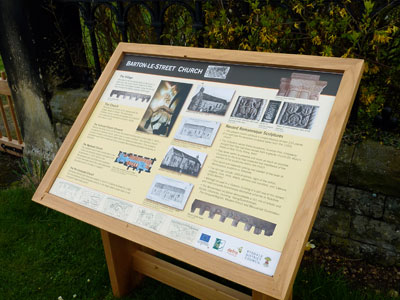
St Michael's Church, Barton-le-Street, Ryedale (Grade I)
Created 2 interpretation panels and a new guidebook for this important church and its unique collection of reused C12 Romanesuqe sculpture.
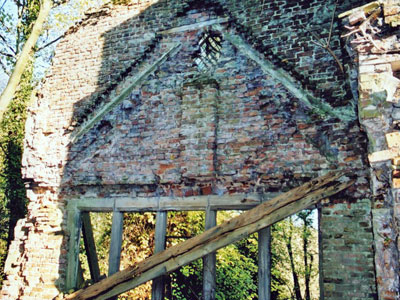
Tabley Old Hall, Cheshire (Grade II* and Scheduled Ancient Monument)
Produced a Conservation Plan and Heritage Statement for the archaeological remains of this medieval house, which comprised a late C14 timber hall with a late C17 stone extension.
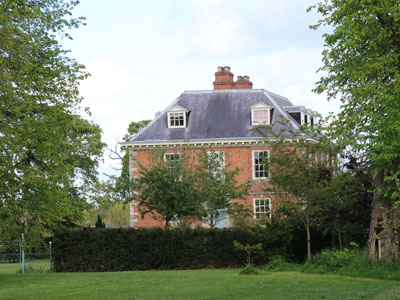
Bell Hall, Naburn, Yorkshire (Grade I)
A building survey for prospective purchasers of this beautiful late C17 small country house outside York.
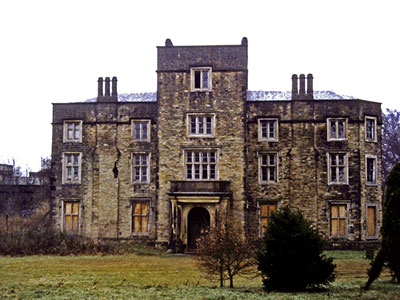
Winstanley Hall, Wigan (Grade II* and Scheduled Ancient Monument)
Full assessment of this 1580s Hall and complex of later outbuildings in very poor condition. Acted for a Building Preservation Trust interested in the redevelopment of the site.
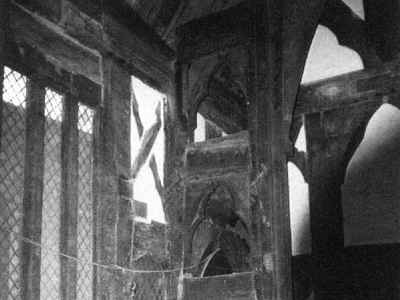
Baguley Hall, Wythenshawe
For Cygnet Historic Buildings Trust we won a competition to consider the use and repair of this unique C14 Aisled Timber Hall with C15 and C17 wings and larger C19 rear extensions.
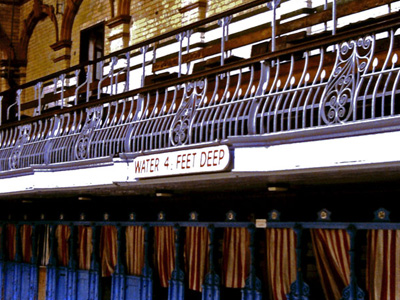
Victoria Baths, Manchester
Perhaps one of the most important late Victorian swimming pools in the country, we were asked to carry out a condition report on the building for understanding the cost of repairs. We were also asked to consider space use and rental returns within the building, to show an income stream for a future Lottery Bid.


